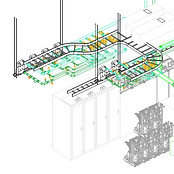
MEPF Design for Constructability
We produce highly detailed, constructible Mechanical Piping, Duct, Plumbing, Fire Sprinkler and Electrical models and drawings at an LOD 400–500 standard to enable prefabrication.
Our team can prepare all necessary shop drawings, prefabrication spool drawings, materials reports for all MEPF trades.
As part of our commitment to seamless project execution, we can attend coordination meetings to represent contractors, advocating for their interests and ensuring smooth, clash-free integration across trades.
We offer a full spectrum of MEPF VDC-BIM solutions tailored to our clients needs, from modeling and drafting individual systems for installation contractors to comprehensive modeling and coordination of multiple or all mission critical systems for project owners.

We Model, Draft & Coordinate
-
Mechanical Piping
-
Fire Protection
-
Plumbing
-
Sheet Metal Ductwork
-
Electrical
Deliverables
-
MEPF 3D Modeling
-
2D Shop Drawings for Installation
-
Detailed Spool Drawings for Prefabrication
-
Detailed Drawings for Modular Construction
-
Clash Detection
-
Coordination Meeting Attendance
-
Riser Drawings
-
Sleeve & Slab Penetration Drawings
-
Conversion of 2D Shop Drawings into 3D Models
-
Materials Reporting
-
Hangar & Equipment Layout Drawings
-
Fire Sprinkler Systems Calculations
-
3D Laser Scanning of Existing Conditions
-
Field Measure & Sketching
-
As-Built Drawings
-
2D Drawing & 3D Model Alignment
-
Construction Sequence & Rigging Feasibility Analysis
-
Problem Solving
-
Systems Identification, Inventory & Reporting
-
Pre-Construction Modeling & Coordination of All MEPF Systems














Request a Proposal
To request accurate pricing, please provide any available design or construction drawings, models, project scope, intended schedule, equipment specifications and any approved cut-sheets. If there's a BIM or VDC plan, sharing it will help us align with your standards. We would also like to discuss your workflow expectations and understand how quickly you need pricing.







